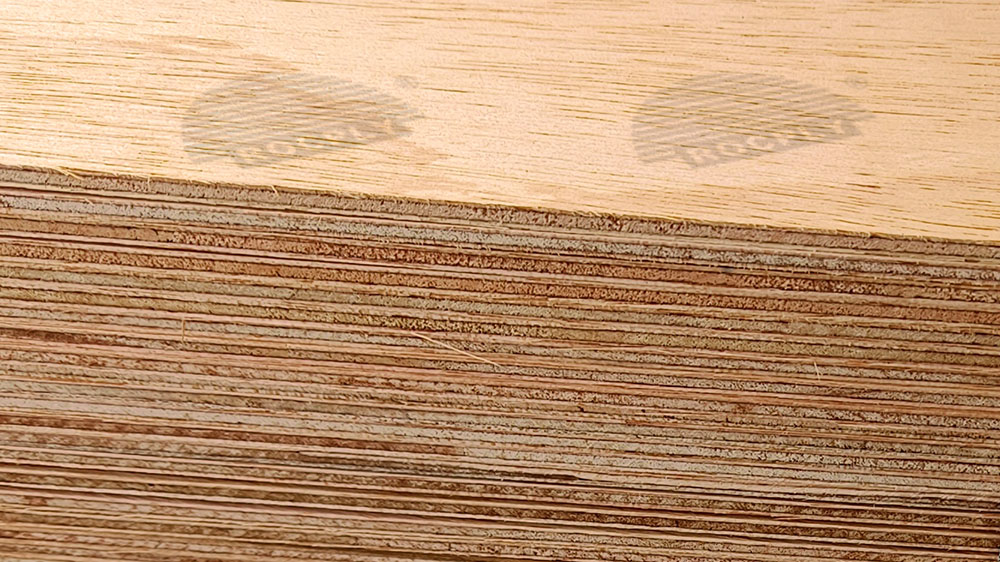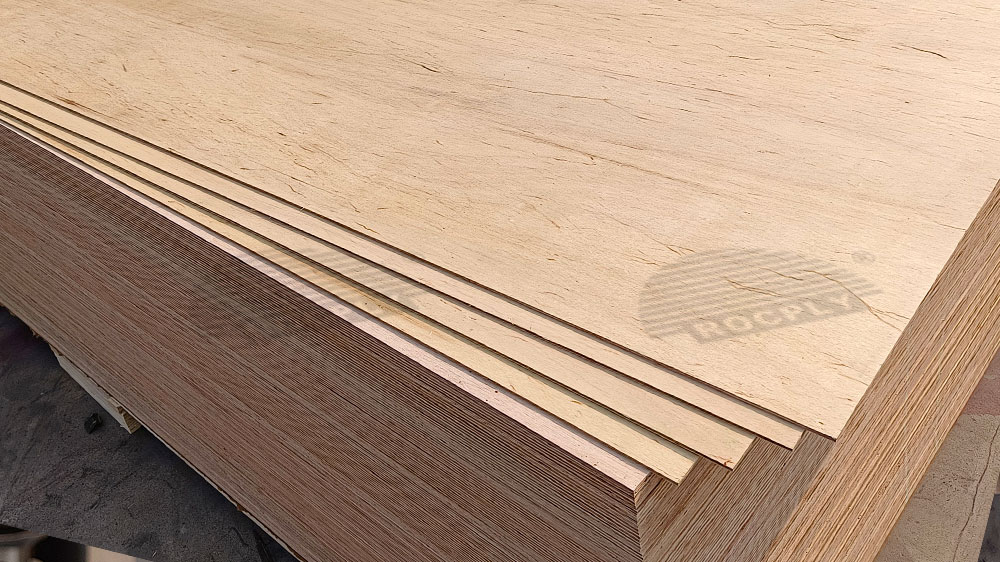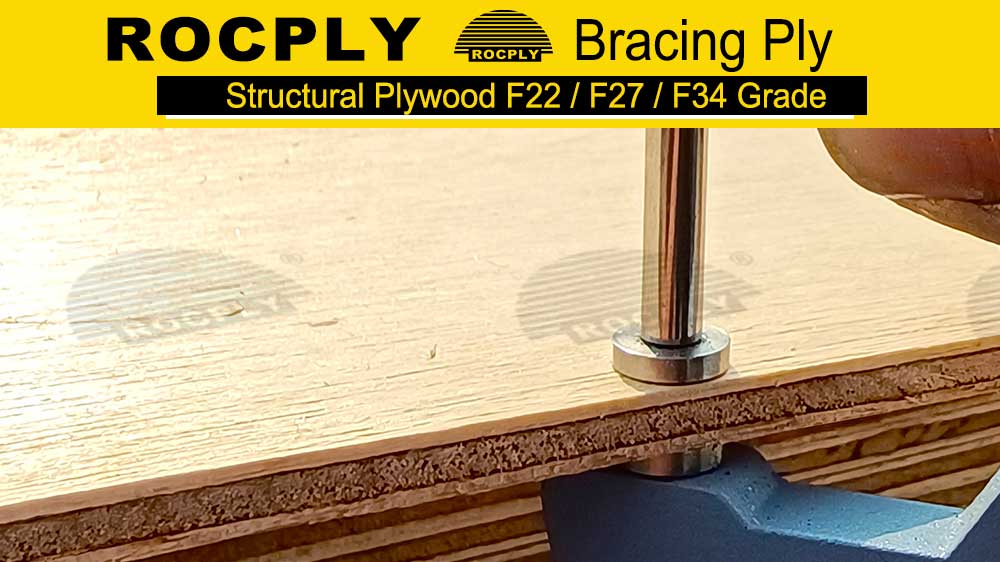What is Plywood Bracing?
Plywood bracing is a critical component in modern construction, providing essential support and stability to various structures. It involves the strategic use of plywood sheets to reinforce walls, floors, and roofs, ensuring the overall integrity of a building. This method not only enhances the durability of constructions but also offers flexibility in design and implementation. By integrating structural bracing plywood, builders can achieve robust resistance to lateral forces such as wind and seismic activities, making it a preferred choice for residential, commercial, and industrial projects.
The Importance of Plywood Bracing
Structural Integrity
Plywood bracing significantly contributes to the structural integrity of buildings. By distributing loads evenly across a structure, it prevents deformation and potential collapse. The use of bracing plywood sheets ensures that the framework remains rigid and robust, even under adverse conditions.
Versatility in Application
One of the standout features of plywood bracing is its versatility. It can be used in various parts of a building, from walls and floors to roofs. This adaptability makes it an invaluable resource in construction, allowing builders to use a single material for multiple purposes.
Cost-Effectiveness
Compared to other bracing methods, plywood bracing offers a cost-effective solution without compromising on quality. It is readily available and relatively inexpensive, making it a practical choice for a wide range of projects. This affordability does not detract from its performance, as it continues to provide excellent support and stability.
Types of Plywood Bracing
Structural Bracing Plywood
Structural bracing plywood is specifically designed to enhance the strength and stability of buildings. It is manufactured to meet stringent standards, ensuring that it can withstand significant stress and pressure. This type of plywood is commonly used in load-bearing applications, providing a solid foundation for various structural elements.
Bracing Plywood Sheets
Bracing plywood sheets are versatile components used in different parts of a building. These sheets are easy to cut and shape, allowing for customized applications. They are often used to reinforce walls, adding an extra layer of strength to the structure.
Applications of Plywood Bracing
Residential Construction
In residential construction, plywood bracing is widely used to ensure the safety and durability of homes. It is commonly applied in walls and roofs to provide additional support and prevent structural failures. The use of structural brace plywood in residential buildings helps protect against natural forces such as wind and earthquakes.
Commercial Buildings
Commercial buildings benefit greatly from the use of brace ply. The material’s strength and versatility make it ideal for large-scale projects where stability is paramount. Bracing plywood sheets are often used in floors and walls to support the heavy loads typical of commercial structures.
Installation of Plywood Bracing
Preparation and Planning
The installation of plywood bracing begins with thorough preparation and planning. Builders must assess the specific needs of the project and determine the best approach for integrating the bracing material. This involves measuring the areas where bracing is required and cutting the plywood sheets to the appropriate sizes.
Installation Process
- Securing the Framework: The first step in the installation process is securing the framework of the structure. This provides a stable base for attaching the plywood sheets.
- Attaching the Plywood: The plywood sheets are then attached to the framework using nails or screws. It is crucial to ensure that the sheets are securely fastened to prevent any movement or shifting.
- Reinforcing the Joints: To further enhance the stability of the structure, builders often reinforce the joints where the plywood sheets meet. This can be done using additional bracing materials or metal connectors.
Plywood Shear Walls
Plywood shear walls are a specialized application of plywood bracing, designed to resist lateral forces such as wind and seismic activities. These walls are constructed by attaching plywood sheets to a wooden frame, creating a rigid panel that can absorb and distribute stress.
Benefits of Plywood Shear Walls
- Enhanced Stability: Plywood shear walls provide exceptional stability to buildings, particularly in areas prone to high winds or earthquakes. They help distribute the lateral forces evenly across the structure, reducing the risk of damage.
- Improved Load Distribution: By using plywood shear walls, builders can improve the distribution of loads within a building. This ensures that the structure can withstand greater forces without compromising its integrity.
Installation of Plywood Shear Walls
The installation of plywood shear walls follows a similar process to general bracing ply but with a focus on creating a continuous and rigid panel. Builders must ensure that the plywood sheets are securely attached to the frame and that the joints are reinforced to prevent any movement.
Wall Bracing Systems
Wall bracing systems are essential for maintaining the stability of vertical structures. These systems often incorporate plywood bracing to enhance the overall strength and support of walls.
Types of Wall Bracing Systems
- Temporary Bracing: Used during the construction phase to provide immediate support until permanent bracing can be installed.
- Permanent Bracing: Installed as a long-term solution to maintain the stability of the structure throughout its lifespan.
Benefits of Wall Bracing Systems
- Increased Durability: Wall bracing systems significantly increase the durability of buildings, ensuring they can withstand various stresses over time.
- Enhanced Safety: By incorporating plywood bracing, wall bracing systems enhance the safety of buildings, protecting occupants from potential structural failures.
Plywood Bracing Installation
The installation of plywood bracing requires careful planning and execution. Here are some key steps involved in the process:
Site Assessment
Before installation, a thorough assessment of the site is necessary to determine the specific requirements and challenges.
Material Preparation
The plywood sheets are cut and prepared according to the measurements taken during the planning phase.
Framework Preparation
The framework is secured and prepared for the attachment of plywood sheets.
Sheet Attachment
The prepared plywood sheets are attached to the framework using nails or screws, ensuring they are securely fastened.
Joint Reinforcement
Additional bracing materials or metal connectors are used to reinforce the joints where the plywood sheets meet.
Inspection
Once the installation is complete, a thorough inspection is conducted to ensure that all components are securely fastened and that the bracing is effective.
Advanced Applications of Plywood Bracing
Earthquake-Resistant Buildings
In regions prone to seismic activity, brace plywood is a vital component in constructing earthquake-resistant buildings. The flexibility and strength of plywood allow structures to absorb and dissipate the energy generated during an earthquake, reducing the risk of catastrophic failure. Plywood shear walls, in particular, are essential in these scenarios, providing the necessary lateral support to withstand seismic forces.
- Seismic Performance: Plywood bracing enhances the seismic performance of buildings by allowing them to bend without breaking. This resilience is crucial in minimizing structural damage during an earthquake.
- Regulatory Compliance: Many building codes in earthquake-prone areas require the use of specific bracing methods. bracing ply often meets or exceeds these requirements, making it a reliable choice for builders.
Wind-Resistant Structures
Plywood bracing is also widely used in constructing wind-resistant structures. High winds can exert significant lateral forces on buildings, which can lead to structural failure if not properly managed. By integrating structural bracing plywood, builders can ensure that buildings remain stable under extreme wind conditions.
- Load Distribution: The primary function of brace ply in wind-resistant structures is to distribute the wind loads evenly across the building. This prevents localized stress points that could lead to structural damage.
- Enhanced Stability: Plywood bracing enhances the overall stability of structures, reducing the likelihood of damage during storms and high-wind events.
Innovations in Plywood Bracing
Engineered Plywood
Recent advancements in engineered plywood have further improved the performance of brace plywood. These innovations include the development of high-strength, lightweight plywood sheets designed specifically for structural applications.
- Enhanced Strength: Engineered plywood offers greater strength and durability compared to traditional plywood, making it ideal for demanding structural applications.
- Weight Reduction: Despite its enhanced strength, engineered plywood is often lighter than traditional plywood. This reduces the overall weight of the structure, which can be beneficial in various construction scenarios.
Sustainable Building Practices
Sustainability is becoming increasingly important in the construction industry, and plywood bracing plays a significant role in promoting environmentally friendly building practices.
- Sustainable Materials: Plywood is made from renewable resources, making it a sustainable choice for construction. Using brace ply supports sustainable building practices by reducing the reliance on non-renewable materials.
- Energy Efficiency: Plywood bracing can also contribute to the energy efficiency of buildings. Properly braced structures are more airtight, reducing energy loss and improving overall efficiency.
Challenges and Solutions in Plywood Bracing
Moisture and Rot Resistance
One of the primary challenges in using plywood bracing is ensuring its resistance to moisture and rot. Prolonged exposure to moisture can compromise the structural integrity of plywood, leading to potential failures.
- Moisture Barriers: To address this challenge, builders often use moisture barriers and protective coatings. These materials help prevent moisture from penetrating the plywood, extending its lifespan.
- Treated Plywood: Another solution is the use of treated plywood, which has been chemically treated to resist moisture and rot. This type of plywood is ideal for applications where exposure to moisture is a concern.
Fire Resistance
Fire resistance is another critical consideration in bracing ply. While plywood is a combustible material, there are ways to enhance its fire resistance.
- Fire-Retardant Coatings: Applying fire-retardant coatings to plywood can significantly improve its fire resistance. These coatings help prevent the spread of flames and increase the material’s ignition temperature.
- Building Codes: Compliance with building codes and regulations is essential in ensuring the fire safety of plywood-braced structures. Builders must adhere to these codes to ensure that their structures meet the necessary safety standards.
Future of Plywood Bracing
The future of plywood bracing looks promising, with ongoing research and development aimed at improving its performance and expanding its applications.
Advanced Materials
Future innovations may include the development of advanced materials that offer even greater strength and durability. These materials could further enhance the performance of brace plywood in various structural applications.
Sustainability
As sustainability becomes increasingly important, the construction industry will continue to seek out eco-friendly materials and practices. Plywood bracing, with its renewable resources and energy efficiency benefits, is well-positioned to play a key role in this shift.
Plywood bracing
Plywood bracing is an essential component in modern construction, providing the necessary support and stability for various structures. Its versatility, cost-effectiveness, and performance make it a preferred choice for builders. With ongoing advancements in materials and sustainable practices, the future of bracing plywood looks promising.
FAQs of Plywood Bracing
What is plywood bracing used for?
Plywood bracing is used to enhance the structural integrity of buildings by providing lateral support and distributing loads evenly.
How does plywood bracing improve earthquake resistance?
Plywood bracing improves earthquake resistance by allowing structures to absorb and dissipate seismic energy, reducing the risk of catastrophic failure.
What are the benefits of using structural bracing plywood?
Structural bracing plywood offers enhanced strength, durability, and versatility, making it ideal for various structural applications.
How is plywood bracing installed?
Plywood bracing is installed by attaching plywood sheets to a building’s framework using nails or screws, followed by reinforcing the joints.
Can plywood bracing be used in sustainable building practices?
Yes, plywood bracing supports sustainable building practices by using renewable resources and contributing to energy efficiency.
Post time: Jul-27-2024




